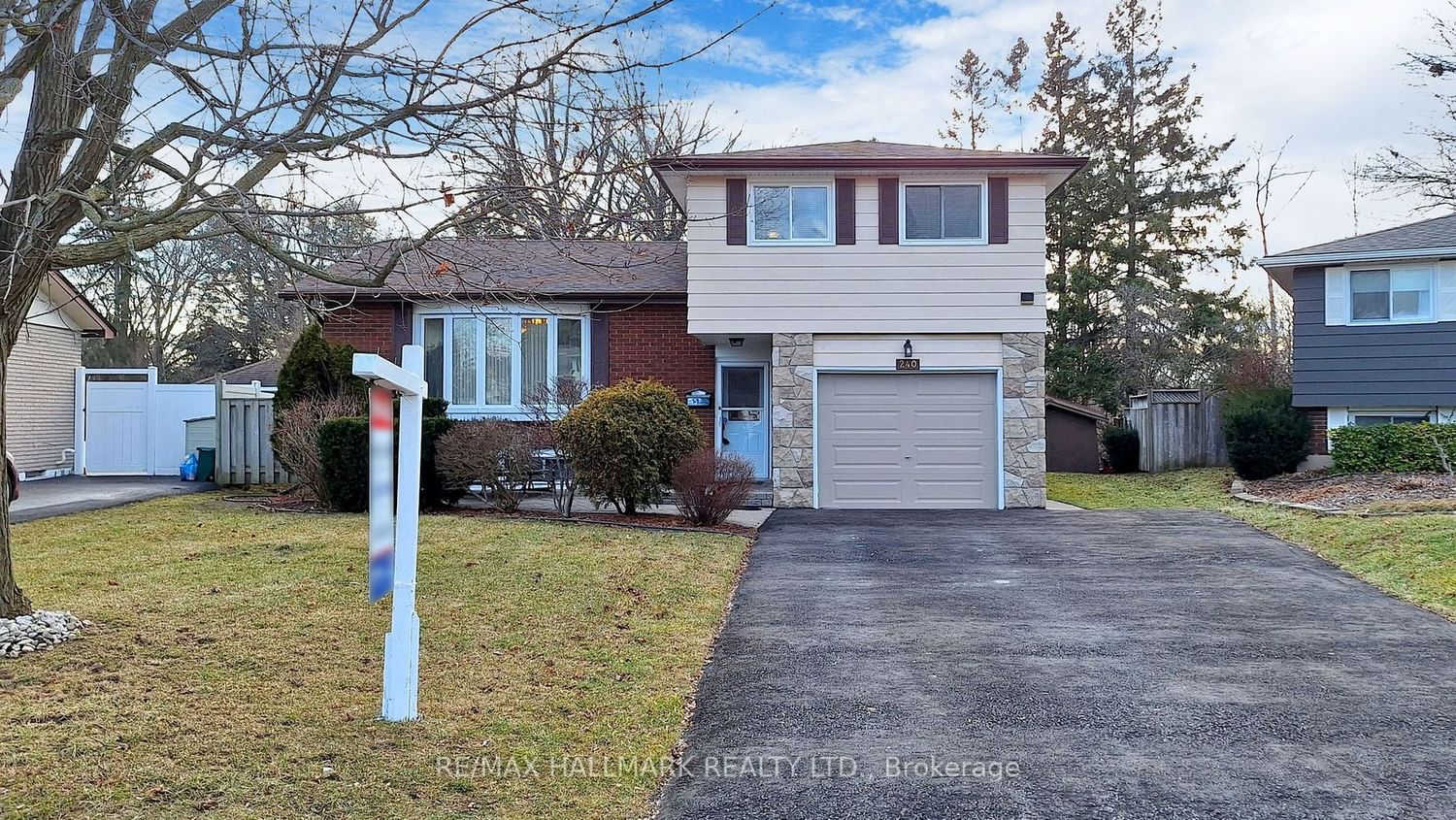$849,000
$***,***
3-Bed
2-Bath
Listed on 2/13/24
Listed by RE/MAX HALLMARK REALTY LTD.
~ Rare to the market | Detached Family Home, Nestled In The Heart Of Eastdale | Your dream situation, on a court backing onto the Harmony creek ravine with one of the largest lots on the street expanding over 240 feet in depth! | Professionally Landscaped | Wood burning & gas fireplace | Composite Deck with glass Railing | Interlock patios & Walkways | Insulated Garage Door {'18 } | Roof {'09} | Vinyl Fence { '23} | Some Windows replaced | Driveway { '23 } | Bay window | 2 walkouts to the backyard overlooking the treed privacy of your backyard oasis | Experience The Best Of Both Worlds With Easy Access To Downtown Oshawa, Where Every Amenity You Could Desire Is Within Reach | Families Will Appreciate The Top-notch Schools Such As - Eastdale Collegiate high school | Vincent Massey Public school, And Sir Albert Love elementary | It's No Wonder That Eastdale Is A Coveted Choice Among Families And Nature Enthusiasts Alike. Don't Miss Your Chance To Call This Picturesque Community Home.
Included: Fridge, flat top stove, dishwasher, washer, dryer, and all electric light fixtures and window coverings. Also, basement fridge & freezer.
E8063660
Detached, Sidesplit 4
8+7
3
2
1
Attached
5
Wall Unit
Finished
Y
N
Brick
Radiant
Y
$5,527.99 (2023)
247.16x42.23 (Feet) - Irregular - 113.98 Feet Wide At Back! !
